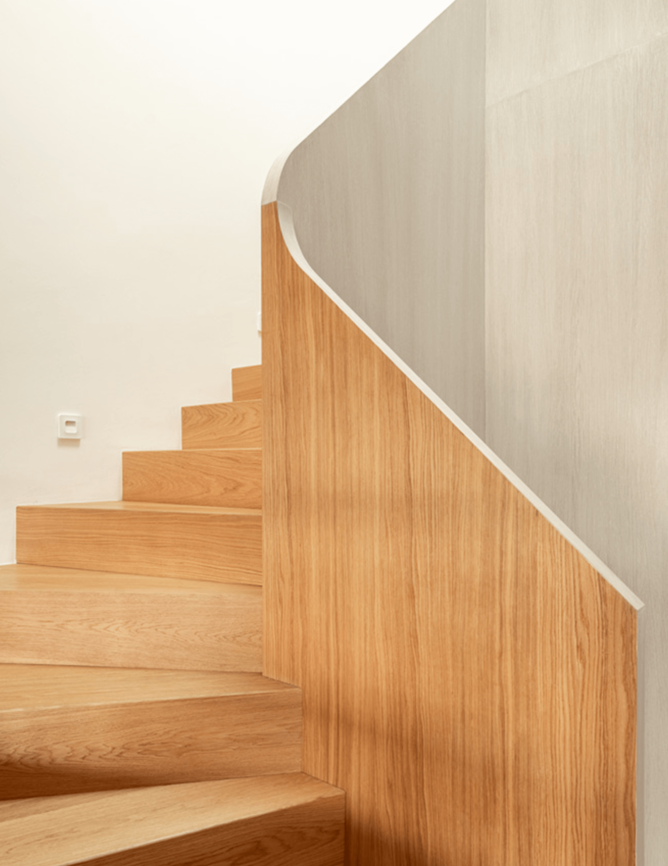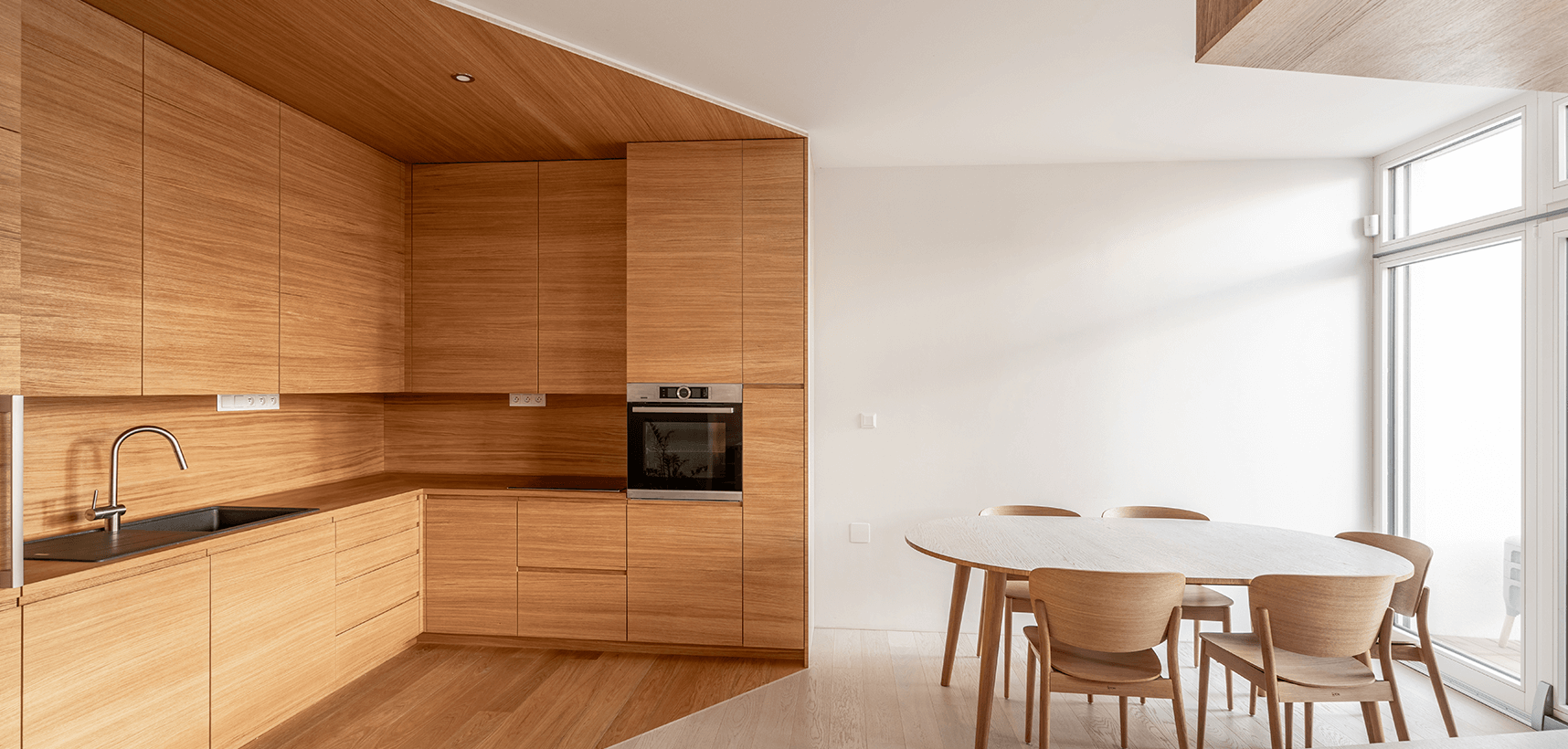

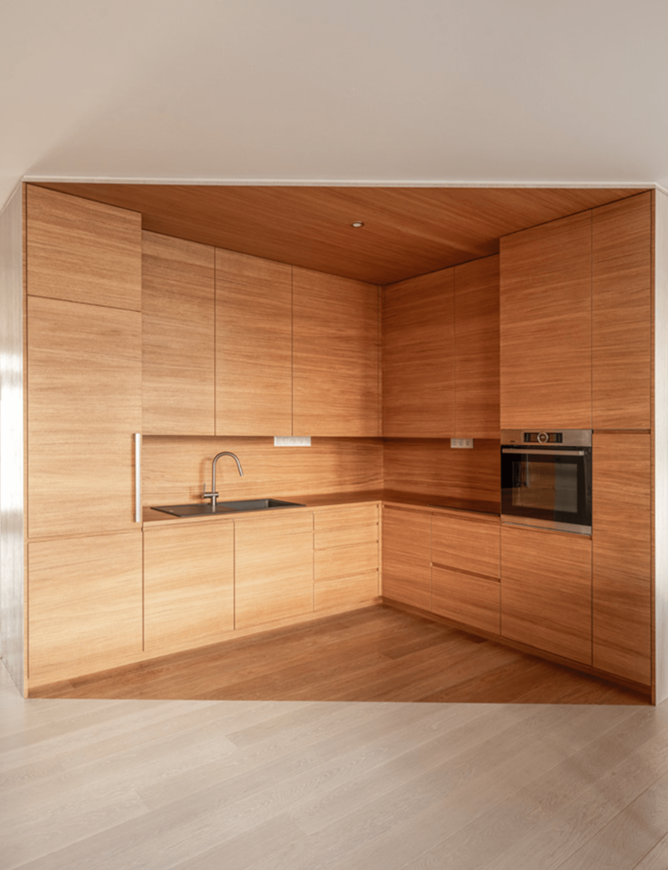
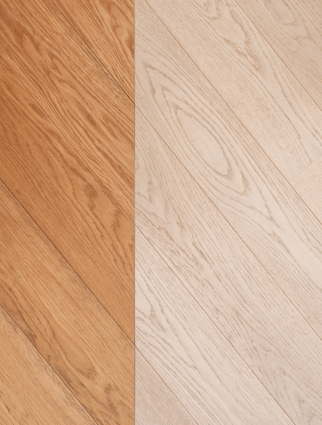
In 2022, Oakcent undertook an exciting project on Ke Káčatům Street in Jundrov, Brno, focusing on the structural modifications and interior design of a new family house in a row house. The project was designed to provide a comfortable everyday life for a young couple with two children, with an emphasis on functional and aesthetic improvements on both floors of the house.
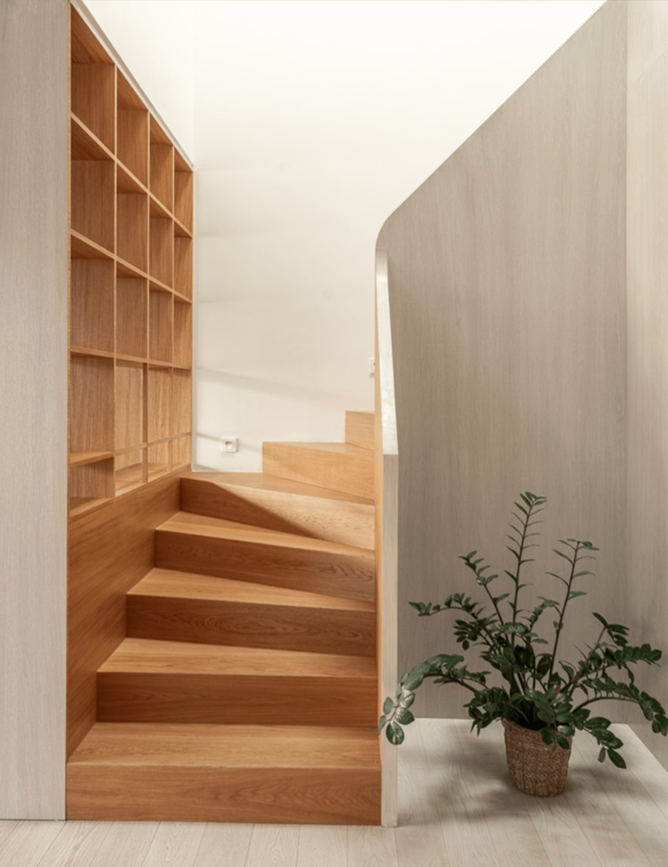
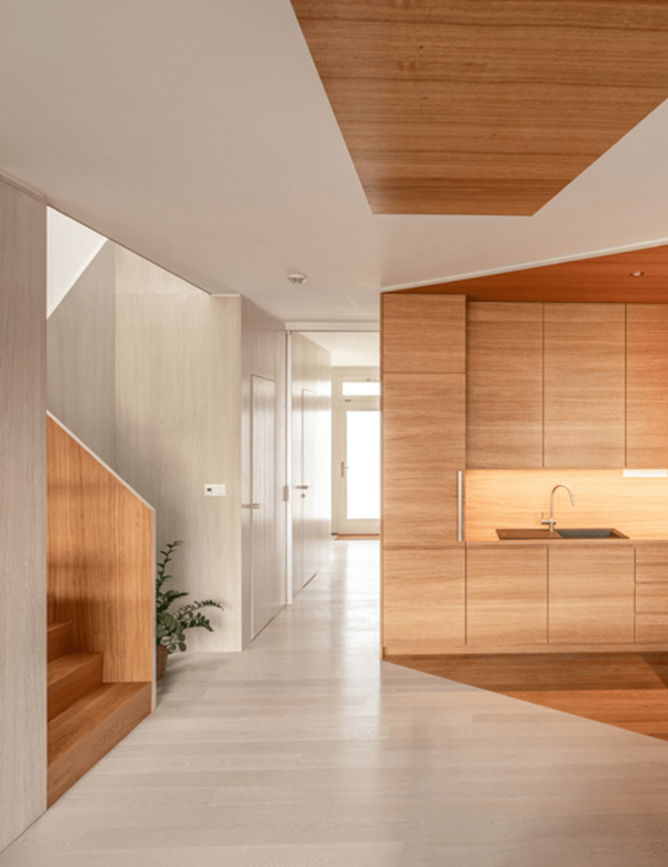
On the ground floor, Oakcent used a combination of dark natural woods to contrast with the white cladding, creating a dynamic and holistic space. Dark wooden multipurpose 'boxes' contrast with the light cladding, providing a seamless transition from the entrance to the garden terrace. On the second floor, atypical arches replace the sharp corners, softening the space and adding a functionalist touch to the concept. The whole concept emphasises the harmonious unity of the furniture, flooring and wall coverings.
A touch from Oakcent
Oakcent's long experience in bespoke projects and precision installation is fully utilised in this project, both on the floor and the staircase. The transition between the colours of the Honey and Ivory collections is a striking feature that adds depth and elegance to the interior.
The use of wood in the kitchen is a stigma that we at Oakcent have been trying to overcome for a long time. In this kitchen, where the colour of the wood perfectly matches the tiles, we have succeeded once again.
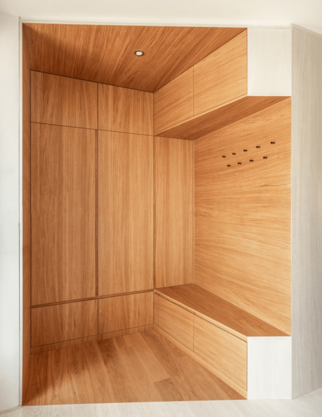
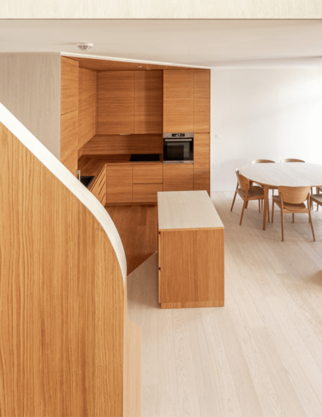
This project was a collaborative effort of Studio AEIOU, with contributions from Daniel Behro and Diana Bevelaquová. Their input helped shape the functional and aesthetic aspects of the house, ensuring that it met the needs and preferences of the residents.
This project highlights Oakcent's ability to transform a house into a home that is both functional and aesthetically pleasing, making it a perfect addition to our portfolio.
