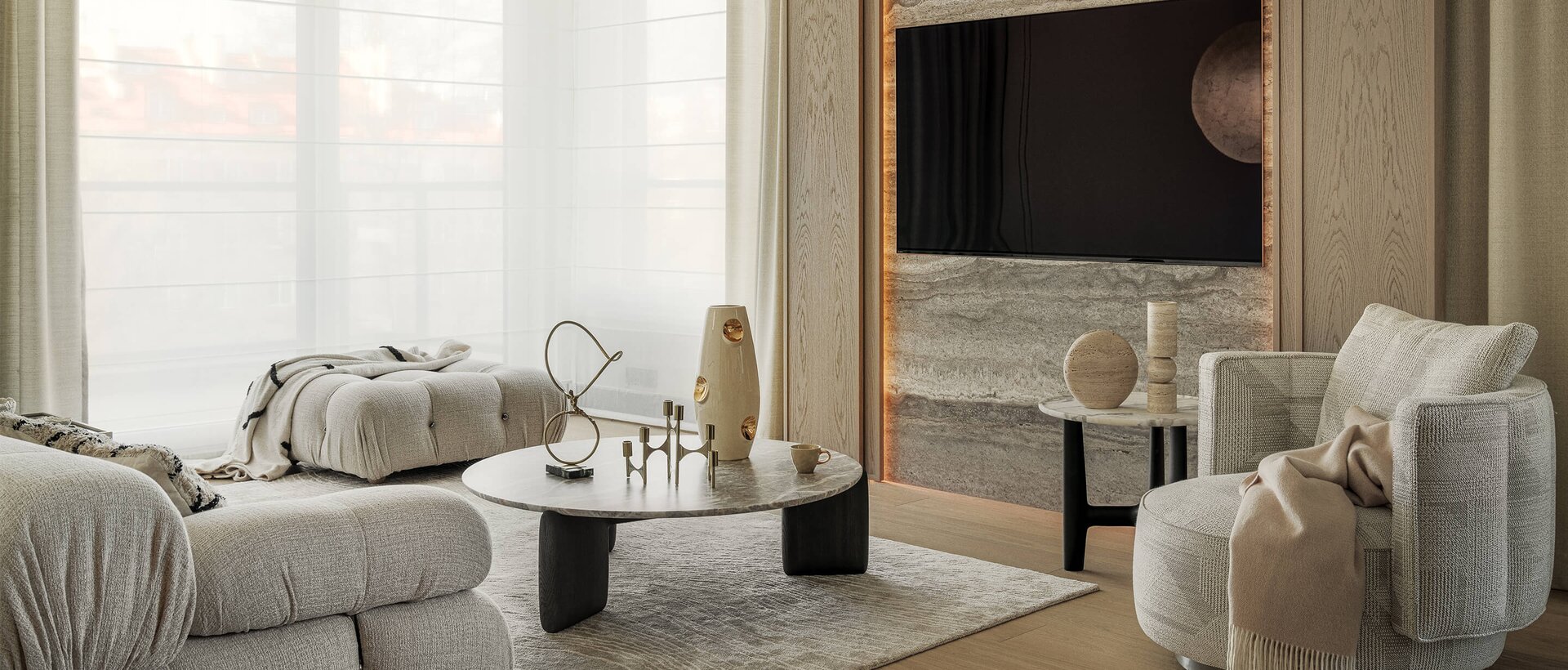
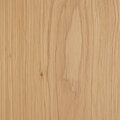
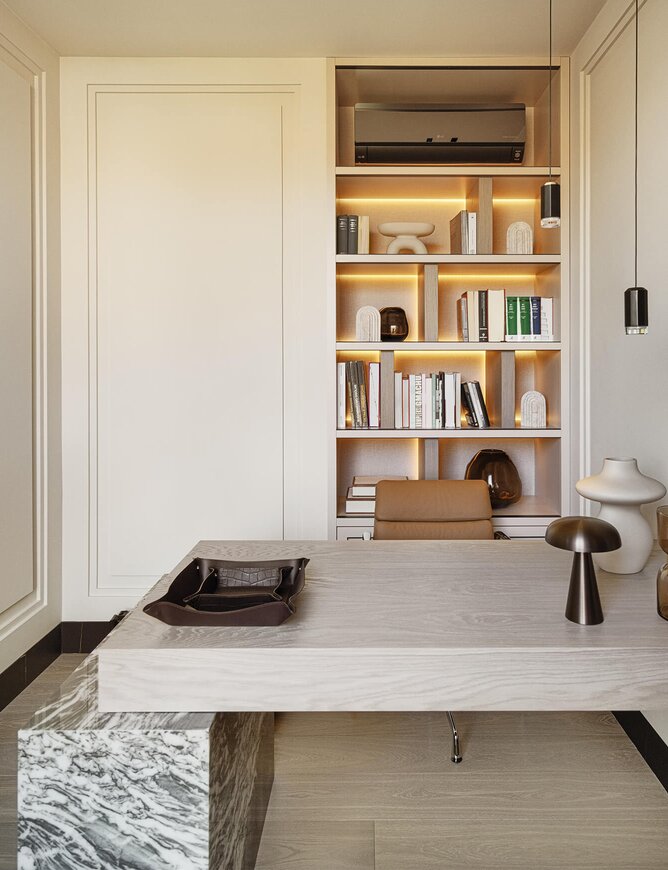
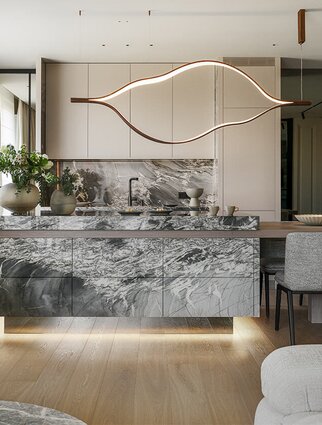
On Iwicka Street in Warsaw, Arch. Katarzyna Kraszewska Architektura Wnętrz shaped a private apartment where light and stone set the rhythm. We worked with the studio from concept to resolve the continuous ground plane: the wooden floor was designed to visually connect kitchen marble with the living area, keep sightlines clear, and manage reflections. The aim was a single, coherent surface that guides movement and calms transitions between zones.
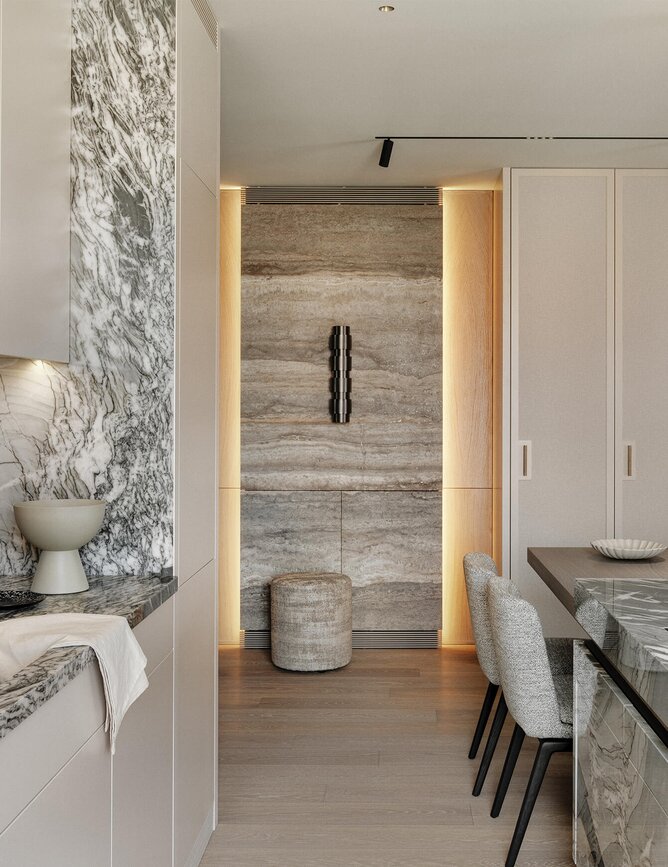
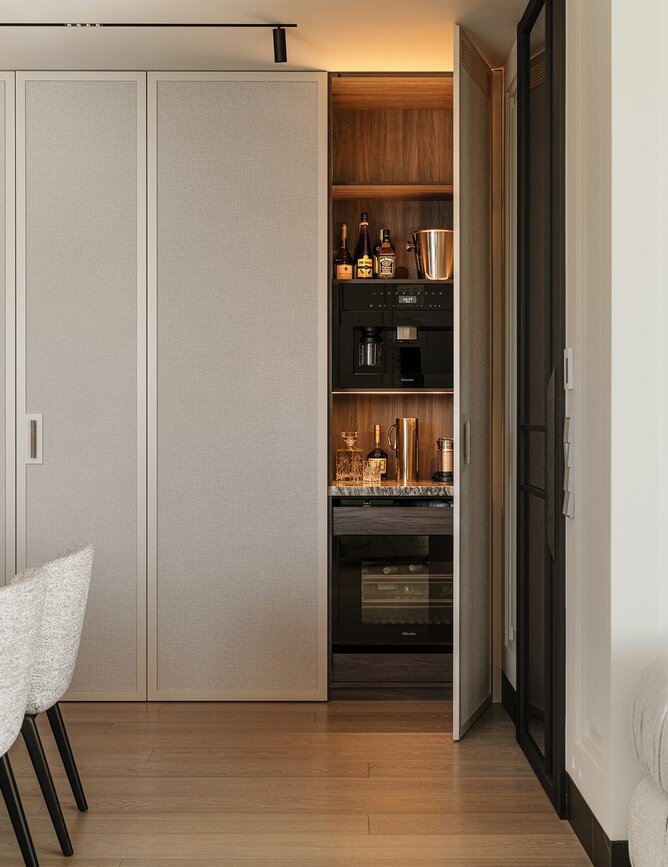
The choice fell on Oakcent Ivory in our Premium specification. Wide oak planks in 195 × 2200 mm are laid almost wall-to-wall without unnecessary breaks. Junctions to built-ins and thresholds follow one geometry so the plan reads clean. A simple plank layout respects the cabinetry and materially anchors and unifies the marble and metal accents. The surface is brushed, lightly smoked, and finished with a milky natural oil with low sheen. This treatment softens glare, brings the oak grain forward, and holds a consistent tone throughout the day. As engineered oak flooring, the system performs reliably with underfloor heating and in higher-traffic areas.
The result is a continuous, legible surface that gives the interior visual calm.
Oakcent engages with architects and designers as an equal partner from the outset. Together we align design intent with technical execution, defining specifications and installation details to meet high expectations for quality and detail.